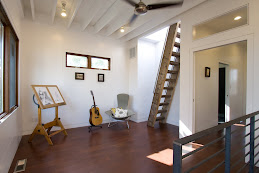
Walkshed Philadelphia is the personal research project of Aaron Ogle, a software developer at Avencia. It's based upon the popular Walk Score site, but seeks to improve accuracy and relevance by allowing each user to customize the site based on their personal preferences. Since walkability can be a very subjective measure, each visitor can rank the elements that are most important to them so that they're more heavily weighed in the walkability calculations. For example, if you're a college student and would rather live closer to restaurants, bars, and transit than neighborhood parks and grocery stores, you can easily place more weight on those categories. The site also takes into account the actual walking distance that you'd have to travel to get to each location, rather than relying on a 1 mile radius on a map which doesn't reflect barriers to pedestrian movement like railroad lines or rivers.
According to the default priorities, Montrose Green has a walkability score of 74 out of 100.

Most areas in and around Center City will have high walkability rankings, no matter if higher importance is placed on libraries and coffee shops compared to pharmacies and restaurants. However, Walkshed is a helpful tool to explore neighborhoods in the City that you're less familiar with, especially if you're thinking about moving to a different area of town.
The data that we reviewed for Graduate Hospital seemed to be fairly accurate, but we noticed some missing players. For instance, when setting Montrose Green as the starting location, the site didn't show the relative proximity to the Italian Market even though it's within the 1 mi. boundary. Several popular neighborhood restaurants & cafes that are also within the 1 mi range weren't listed either, such as Pumpkin Restaurant near 17 & South Street.
Also missed were neighborhood favorites like:
May's Cafe- 1700 block of Christian Street
--best prices on lunch meat around
Pumpkin Market- 16oo block of South St, south side
--local produce & baked goods, their coffee shop now opens at 7am!
Pumpkin Cafe- 1600 block of South St, north side
--sandwiches and light fare using seasonal ingredients
Salsita - 1600 South St.
--just $10 for your first salsa class
Jamaican Jerk Hut- 1500 South St.
--BYO rum to mix with their fresh fruit drinks
Organic Community Garden- 1500 block of Christian St.
--opened summer 2009, garden plots available for rent
Govinda's Gourmet-To-Go- Broad & South St.
--amazing veggie wraps & sandwiches
Philly Kitchen Share- 1600 block of South St
--cooking classes & commercial kitchen rental space
Cafe L'aube - 1500 block of South Street
--typical independent coffee shop offerings
This is not an exhaustive list, so there may be other neighborhood amenities not represented on WalkShed. It's a shame that the fast food joints along Broad Street are listed, while somehow these unique local businesses weren't included in the data set. They certainly add a unique vibrancy to the neighborhood that is difficult to measure, so their omission seemed important to note. Hopefully future versions of this site will be updated to ensure a more accurate reflection of the goods & services available in Grad Hospital.
It's encouraging to see that carshare pods, hardware stores, and farmer's markets are included as categories on WalkShed, but we'd personally like to see a few more additions...like dog parks, childcare centers, and public restrooms. For those of us with young children & pets, these are wonderful amenities in the city that aren't normally equally distributed. How about bike racks or bike lanes? What else would YOU add to Walkshed? Does your neighborhood seem accurately represented?
SOSNA (South of South Neighborhood Assn.) hosted a discussion last fall about increasing pedestrian safety in our neighborhood. We don't know the details yet, but it sounds like the neighborhood association won a grant to implement some innovative improvements. Looking forward to learning more about their plans in Grad Hospital as walkability and pedestrian safety go hand in hand. To learn more about SOSNA, visit their website: www.southofsouth.org. Neighborhood meetings & locations as well as important updates are listed there.
FYI... For those less familiar with the name of our neighborhood, "Graduate Hospital" or simply "Grad Hospital" was the name of a hospital located in the north central part of the neighborhood. The hospital closed a few years ago and was subsequently bought by UPenn's health system. It now operates primarily as a rehabiliation center and has been renamed, but our neighborhood moniker lives on. Many residents weren't crazy about the name to begin with, but they can't seem to agree on a new one. The funny thing is, this neighborhood already goes by a number of other names. These include: Southwest Center City, South Square, SoSo (South of South), Naval Square, G-Ho (terrible, isn't it?), Marian Anderson Village, Schuylkill Southwest, and my all-time favorite... Northwest South Philly.
Whatever you call it, it's a great neighborhood and others seems to agree. Out of hundreds of neighborhoods in the Philly area, Grad Hospital made Philadelphia Magazines, "10 Awesome Places to Call Home" list for 2010.
























































