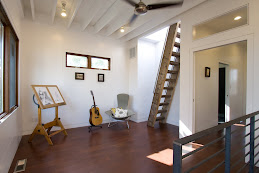
There's Bill, in the bottom left corner, admiring his work.
What you see here is the framework for the stair, without the wood treads attached. You can see the two stringers that run the full length and the open steel "frames" at each step. These frames act as a cradle for the wood tread to rest on. The treads will be attached with screws (from below) and will overhang the frames. You can also see that there are steel plates on either end. This is how the stair will be attached to the top and bottom wood headers. When we go to install the final stair, we'll remove the temporary wood stair and hoist the steel stair into place. I think we are going to use the temporary treads from the old stair on the new one until the final treads are ready to go in.
We could not really afford to get the metal stair and railings "powder coated", so the final finish will involve simply cleaning the raw metal with a degreaser and steel wool then applying a coat of beeswax. Although a powder coated finish is very nice, we actually prefer the more natural look of the wax finish, which allows the character of the material to show through.
I am getting ready to plane down the reclaimed timbers that will eventually become the treads. We have a couple of different choices for the wood. We have Pine, Fir, and Oak beams. The Pine might be too soft but the Fir could work. To be honest, I am not much of an Oak fan, mostly due to the look of the grain, but I planed down a scrap piece of a 2.5"x11" oak beam to 2"x10" (our tread size), and it looks amazing.
What's nice is that it appears most of the 100 yr old beams are quartersawn, opposed to plain (or flat) sawn. Most people are used to seeing plainsawn oak which has a very wide, pronounced grain. To find wood this size that was milled in this manner is a treat. Along with it's beauty, quartersawn wood is much more stable and will take a finish better. I brushed a coat of polyurethane on one side of the planed beam and it turned a gorgeous honey color. I snapped a couple of pictures (below) that show the size and color as well as a close-up of the grain. We will most likely end up using this Oak for the treads, but if not, I am sure we'll find a place for it somewhere else in the house.












