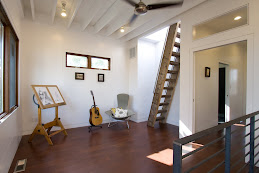We've recently found a unique opportunity to team up with two friends of ours, Mario Gentile & Gavin Riggall, who have started a new design studio that specializes in "exterior architectural systems". Their firm,
Shift_Design, will be designing & fabricating a custom rainwater harvesting system for the rear yard at Montrose Green. We've always had an idea of what we wanted to do (check out an earlier post
here), but have not had the time to hash out all the details or schedule in the construction.
So a couple of weeks ago, Mario and I were talking about the progress of Montrose Green and other on goings. As he began to tell me what he & Gavin had planned for their design firm, the wheels began turning in my head. I quickly realized that this would be the perfect collaboration. After sending them the conceptual plan for our rear yard and discussing what our ultimate goals would be, they went to work. About a week later they came back to us with the design shown below...pretty nice, huh!

The design is still in the development stages, but essentially here's what you're looking at:
The wall that this system works off of is the concrete block dividing wall between our rear yard and the neighbors to the east of us. On the upper left of the rendering, you can see our downspout connecting directly into a custom designed and locally fabricated stainless steel rain water collector. The collector (or holding tank) is elevated above the ground about 20" and has a screen along the top as well as three outlets - one at the top and two at the bottom. The outlet at the top is an overflow outlet which connects to a long stainless steel trough with a horizontal line of holes punched along the front side. Vertical steel rods hang from these holes and extend down into the rain garden (in this case, an elevated planter box filled with wet tolerant plants). When the trough fills up with water, the water will slowly trickle down the metal rods into the planter area. In addition to providing a simple path for excess water to flow downward, the rods also provide a structured framework for vines to grow upward.
One of the outlets at the bottom of the holding tank will be a spigot (for filling watering cans and such) and the other will provide a fixed connection hose, with a shutoff valve, that feeds directly into the rain garden. The intention here is to allow for a way to bypass the trough system and direct water directly into the rain garden. This hose will also allow the holding tank to be drained seasonally.
The design also incorporates a bench that cantilevers off the top of the low planter wall- this will likely be made of wood. A horizontal slat system on the wall provides an area to hang planter boxes and potted plants which can be organized numerous ways and rearranged throughout the year.

The ultimate idea here is two-fold and fairly simple:
1) to harvest rainwater for irrigation in the rear yard and
2) to slow down stormwater runoff and allow it to sink in and recharge the groundwater below our building.
We are very excited to be collaborating with other local architects and installing a system that will be fabricated right here in Philly. As this design continues to evolve, we'll post more updates. Shift_Design is in the early stages of developing their product line, but expect to have both off-the-shelf & customizable packages available later this summer. If you're interested in working with them, please contact Mario Gentile directly: mgentile[at]jxnstudio.com.

















